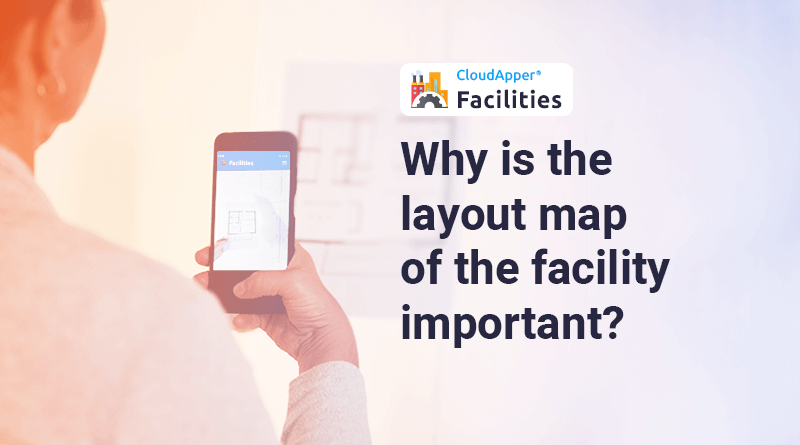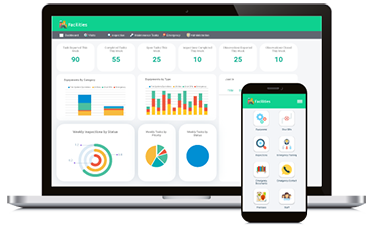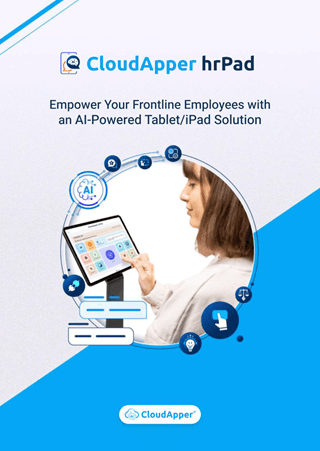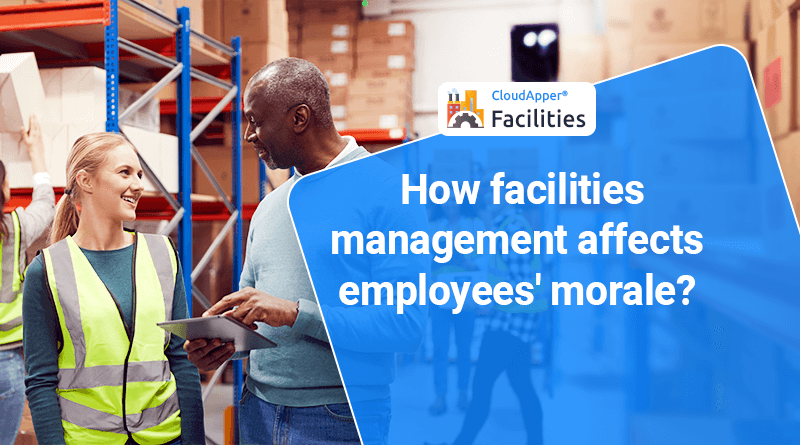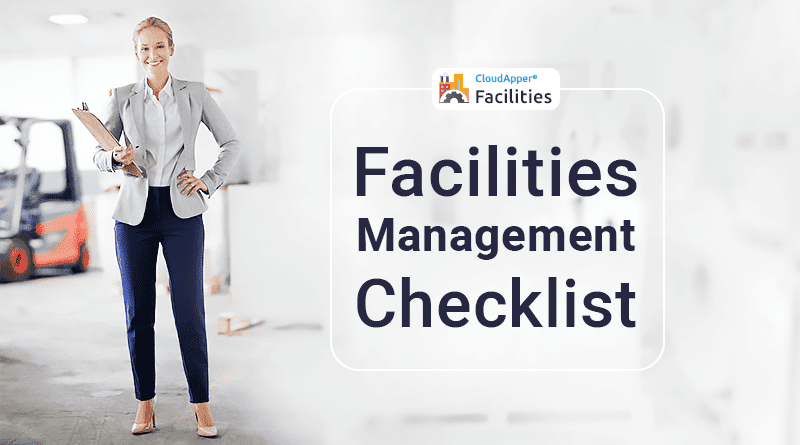Table of Contents
A facility layout plan is an integral part of how a company runs as a whole. It helps meet the needs of employees and makes the manufacturing process as efficient as possible.
The main goal of layout is to ensure that work, materials, and information flow smoothly through a system. A basic definition of a facility is where a business does its job. How space is set up significantly affects how work is done and how things like work, supplies, and information move through the system. The key to a well-managed building is combining the needs of people (staff and customers), materials (raw, finished, and in the process), and equipment into a single, efficient system.
Things that affect how a map is laid out
Small business owners need to consider several operational factors to ensure the layout is as efficient as possible when setting up a new facility or improving an old one. The following are some of these requirements:
Future flexibility to grow or change
Facilities should be built so that they can be expanded or changed to meet changing production needs. Redesigning a building is a big, expensive job that shouldn’t be taken lightly, but it could be necessary anytime. So, any design should be able to be changed. Flexible manufacturing systems are usually made up of highly automated factories that make a wide range of products in medium quantities. Their goal is to get as close as possible to assembly line (single-product) production rates while reducing the time it takes to switch between products or set them up.
Movement
The way the building is made should show that the importance of a smooth process flow has been taken into account. If you have a factory, the plan should show how the finished product leaves one end, and the raw materials come in the other. The flow can go in a straight line. Parallel flows, U-shaped patterns, or even zigzags can be used to return the finished product to the shipping and receiving bays. No matter what pattern is used, it is essential not to go backwards. When parts and materials move against or across the general flow, they get lost, paperwork gets mixed up, and it’s harder to get everyone to work together.
Taking care of things
Small business owners should make sure that the layout of their buildings lets materials be handled in an orderly, efficient, and, if possible, simple way (i.e., goods, tools, containers, etc.).
Requirements for production: The building should be built to help the company meet its production needs.
Space management
Making sure that traffic lanes are wide enough and that inventory storage warehouses or rooms make the best use of vertical space are both ways to use space well.
Small business owners must ensure they have enough room for shipping and receiving. Even though space tends to fill up on its own, there is rarely enough room for receiving and shipping to be done well.
Communication and help are easy to get
Facilities should be set up so that dealing with customers and vendors and talking with different parts of the business can be done quickly and easily. Like operating areas, support areas should be placed where they can help those areas the most.
Effect on morale and job satisfaction of staff
Many studies have shown that employee morale has a significant effect on productivity, so owners and managers of facilities should think about this when making design decisions.
It goes without saying that walls, windows, and spaces that are light in color will boost morale. Other methods are not as obvious and have nothing to do with the industrial process. For example, a café or even a gym could be built into the facility. Yet again, trade-offs must be made about expenses. Does having a cafeteria improve morale so much that it increases productivity well enough to make up for the cost of setting up and running the cafeteria?
Promotional value
If clients, suppliers, investors, etc. visit the business often, a small business owner may want to ensure the building is set up in a way that boosts the company’s reputation. The layout of the production area and how easy it is to do things like maintenance and cleaning are both design elements that can affect how appealing a building is.
Safety
The layout of the building should make it easy for the company to run well while still meeting Occupational Safety and Health Administration and other rules.
We want to keep the layout of the building the same, so it’s essential to give it a lot of thought. Some of the goals are to design the facility so that there is as little material handling as possible, to avoid bottlenecks, to keep machines from getting in each other’s way as little as possible, to keep employees happy and safe, and to make sure the facility is flexible. There are really only two types of layouts. Product arrangement is like an assembly line because it is all about the goods that are being made. The process layout’s primary focus is the steps to make the goods. Product layout is used repeatedly for high-volume procedures, while process layout is used for low-volume, custom-made goods.
The layouts of offices and factories are different
Buildings for offices and factories are usually very different from each other because they are used to make very different things. In a factory, goods are moved around with the help of conveyors and lift trucks. The factory also has access to gas, water, compressed air, waste disposal, power, phones, and computer networks. The cost of transportation is one of the criteria for layout. The information must be shared by business offices, whether it’s over the phone, in writing (reports, memos, and other documents), or electronically (computer files). Even though they are hard to measure, office layout criteria include keeping communication costs low and getting the most out of staff productivity.
Make your building’s floor plan easy to find
With CloudApper facility management software, you can keep a map of your building’s layout and get to it from the web or your phone. This makes it easier to learn how to get out of your business quickly in an emergency or find an asset soon. Contact us right away to learn more.
What is CloudApper AI Platform?
CloudApper AI is an advanced platform that enables organizations to integrate AI into their existing enterprise systems effortlessly, without the need for technical expertise, costly development, or upgrading the underlying infrastructure. By transforming legacy systems into AI-capable solutions, CloudApper allows companies to harness the power of Generative AI quickly and efficiently. This approach has been successfully implemented with leading systems like UKG, Workday, Oracle, Paradox, Amazon AWS Bedrock and can be applied across various industries, helping businesses enhance productivity, automate processes, and gain deeper insights without the usual complexities. With CloudApper AI, you can start experiencing the transformative benefits of AI today. Learn More
