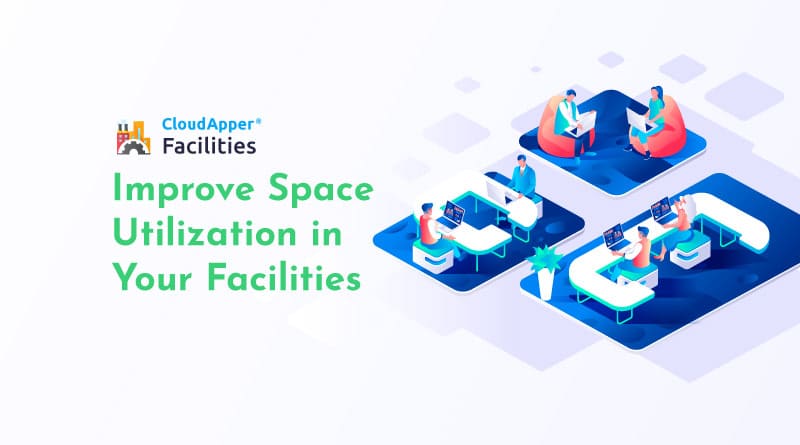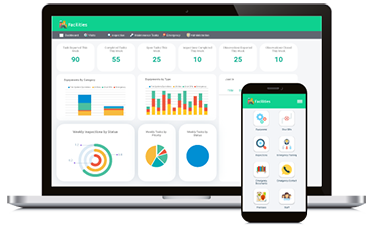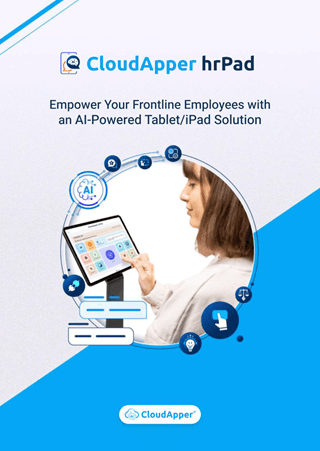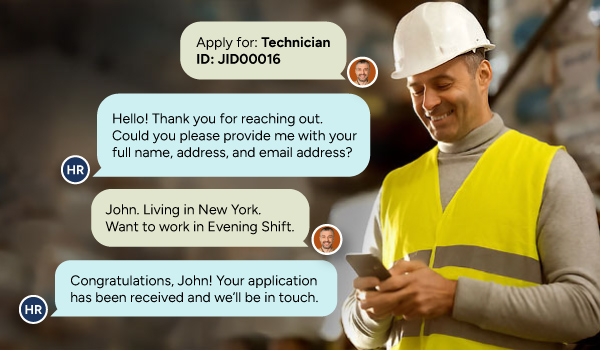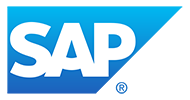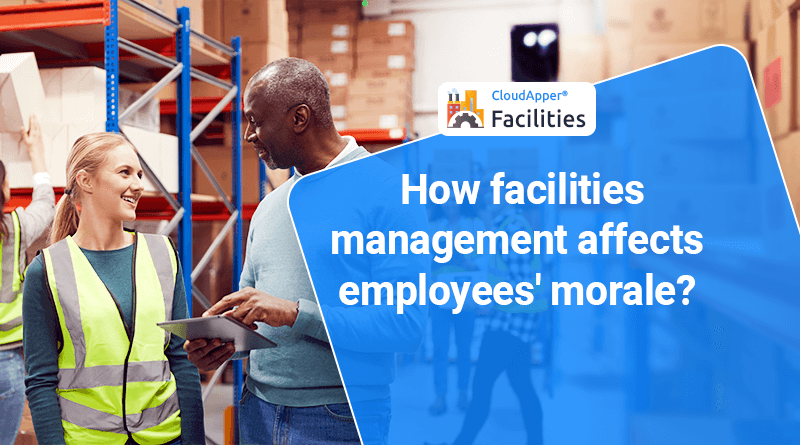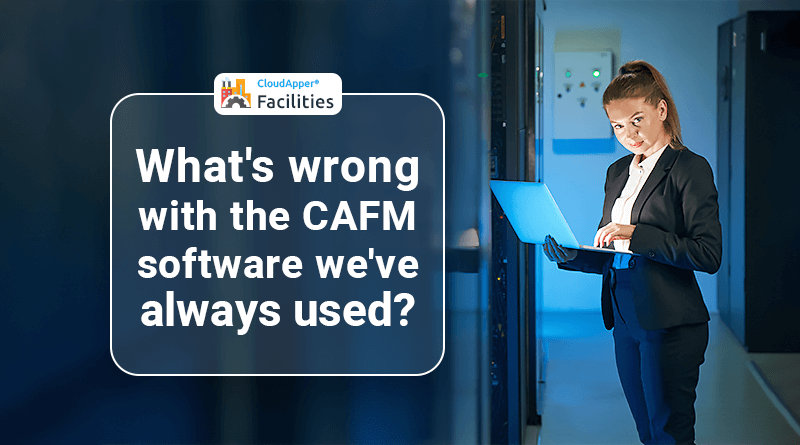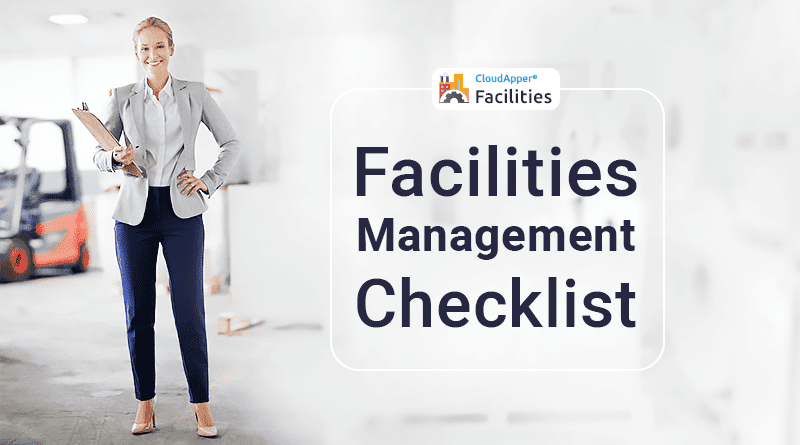Modern trends in office design and the requirement for space utilization have always gone with hands clasped. The necessity of increasing space usage in an office affected personal cabins to cubicles and cubicles for open space workplace trends. It was accepted initially, though, because open space solutions could promote better communication, productivity, and collaboration. However, the real experience and recent studies of many organizations show that the opposite may also be true.
Recent findings of the lack of productivity in open office spaces forced companies to rethink how they use their space. Companies are moving towards flexible office solutions more and more. These solutions offer their staff the space they need, for example, office pods for digital meetings, while optimizing the use of space. Space utilization became even more crucial in 2020 because of social distance measures and increased disease propagation control requirements.
Therefore, the response to space use is no longer as clear in terms of capacity calculation based on quadratic images. Read how you can improve space use in your premises in 2020 in order to reduce construction costs.
Insight is key
The first step towards improving the use of space is to get the insight needed for good choices. In practice, you have to understand the occupancy and spatial use of your buildings. Which rooms at capacity are used and which are largely unused? How frequently is the meeting room used in the building? For various offices, how much desk space is needed?
Take the role of an engineer into account. They may require access to an office and a desk, but they can work on the equipment most of the time. if there are 5 engineers who use a five-deck office. Is this required if at any given time there is only one or two in the Office or if five desks can be reduced to three? Stationary computers have been largely replaced by laptops, so there is no need for a particular desk.
Digital meetings are increasing frequently making office pods a popular replacement for conference rooms. Take into account the number of meeting rooms in a building. Are these rooms usually used in full or do they always have one, two, or even three rooms? Is it capable of being used, or are a few people using it? Is the need for conference rooms to replacing office pods? 50% of the assigned offices are inadequate in a typical building, 50% of the meeting room seats are inactive, and 40% of scheduled meetings are never held.
You need access to this information in order to find out where you are underutilizing your space. You can use design features from various facility management applications that collect real-time data to track how much space is used accurately. This can be used to monitor the number of people in a conference room and how often from a work desk. With this information, you know where space is underused and can make corresponding space adjustments.
Share the insights for maximum gains
You don’t have to decide many times how your tenants use their space. Share your insights with your tenants about how they can make greater use of their area. This information can help your residents because they may not need all the space available to them. They can reduce their footprint and save rent, appliances, services, and energy costs if they require less space. This can open up the way for additional tenants to move into the building for facility managers, leading to an increase in revenues.
You can even share your insights directly with the tenants with cloud-based facilities management software so that they can see areas for improvement too. You can also build trust with your tenant by providing transparency and reducing the risk that a tenant will move to another building. In some cases, a company that grows and plans to move into another building may even be able to recognize that their current location offers plenty of unused space and decide to stay.
Conclusion
The opportunity to improve the space utilization in your facilities has greatly changed with companies moving to flexible offices with free seating and office pods. You need access to key insights on how the areas are being utilized, how often, and how many people to take advantage of this shift. You will not be given the exact metric with the number of employees and the division by square footage. To obtain accurate insights, important aspects such as guests, the number of people who work in a particular area, and flexible work arrangements, such as working from home, must be included.
The use of facility management software such as CloudApper Facilities to track actual space utilization is far more effective. The app has shown that the running costs for a building are reduced only by better use of space.
What is CloudApper AI Platform?
CloudApper AI is an advanced platform that enables organizations to integrate AI into their existing enterprise systems effortlessly, without the need for technical expertise, costly development, or upgrading the underlying infrastructure. By transforming legacy systems into AI-capable solutions, CloudApper allows companies to harness the power of Generative AI quickly and efficiently. This approach has been successfully implemented with leading systems like UKG, Workday, Oracle, Paradox, Amazon AWS Bedrock and can be applied across various industries, helping businesses enhance productivity, automate processes, and gain deeper insights without the usual complexities. With CloudApper AI, you can start experiencing the transformative benefits of AI today. Learn More
